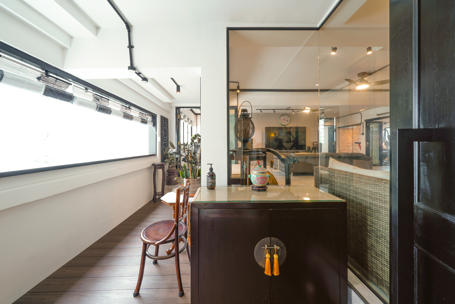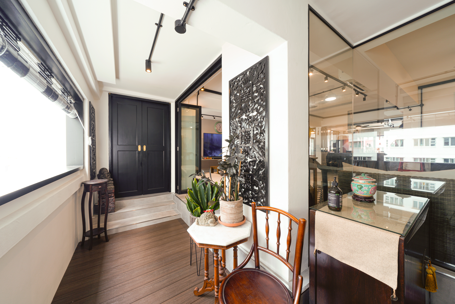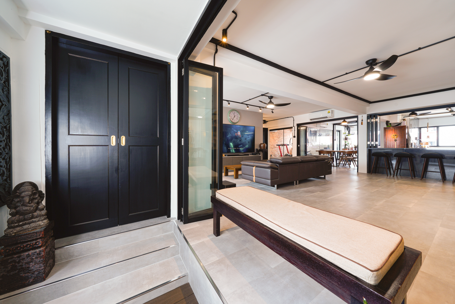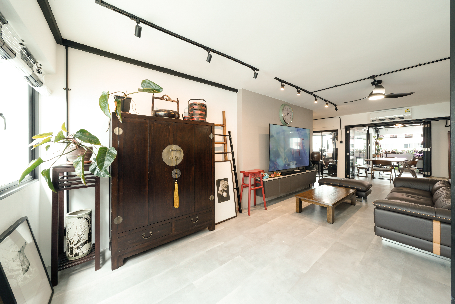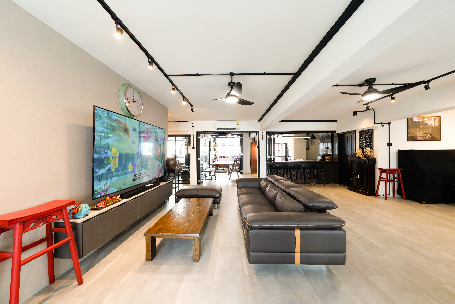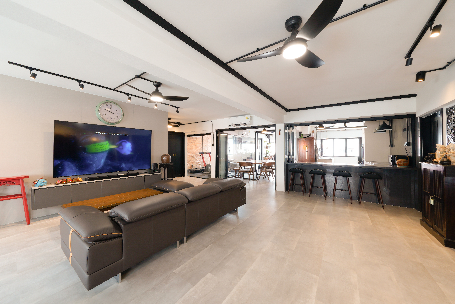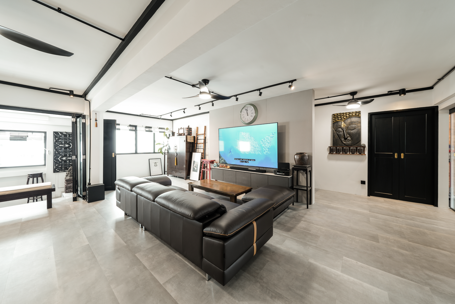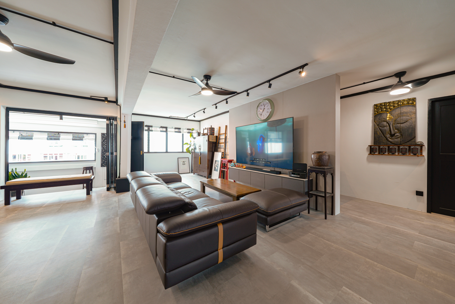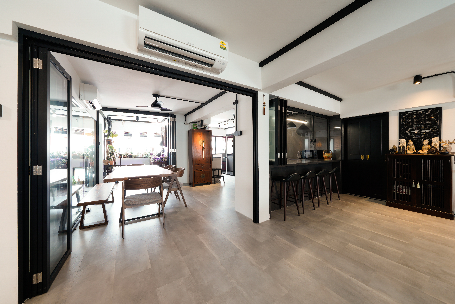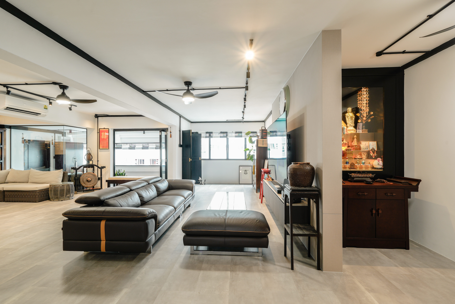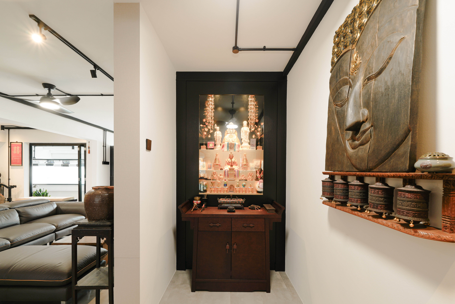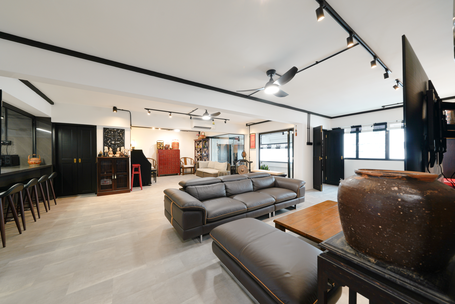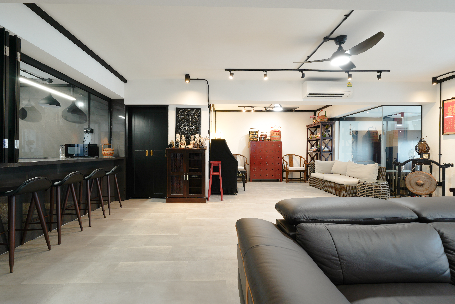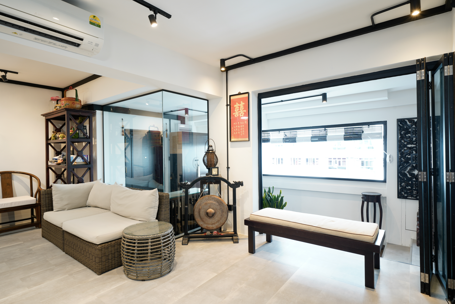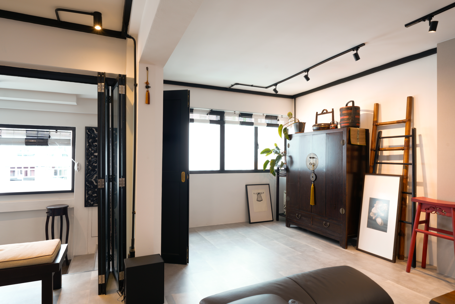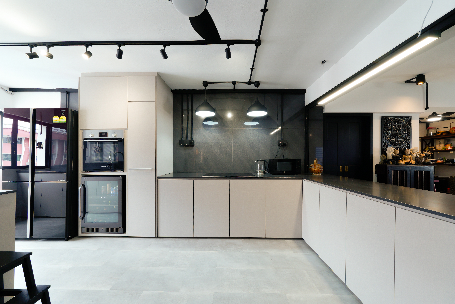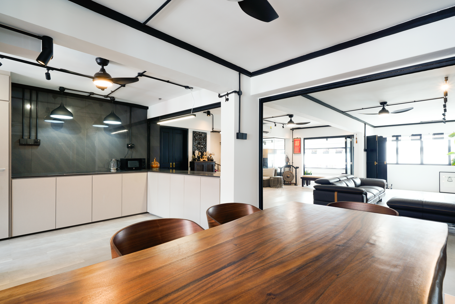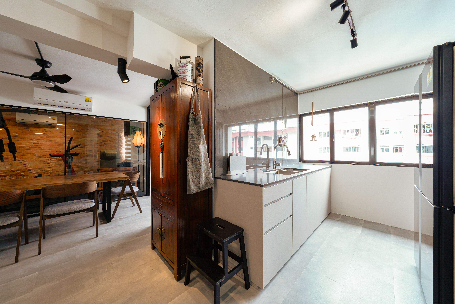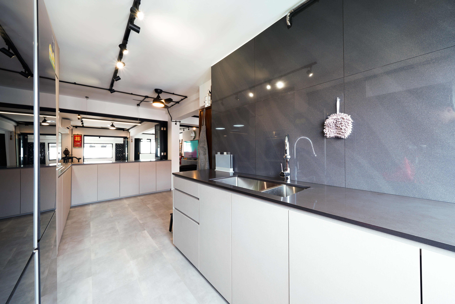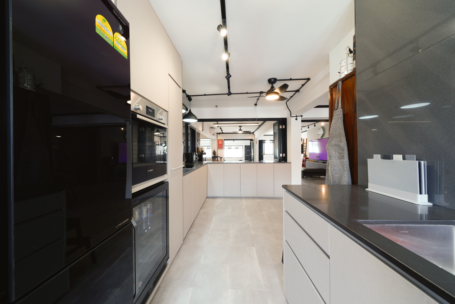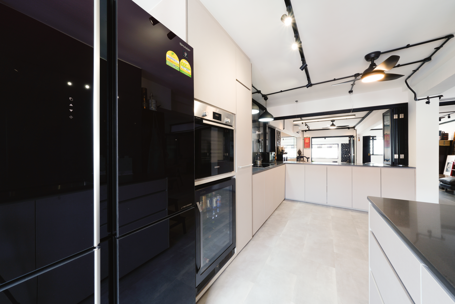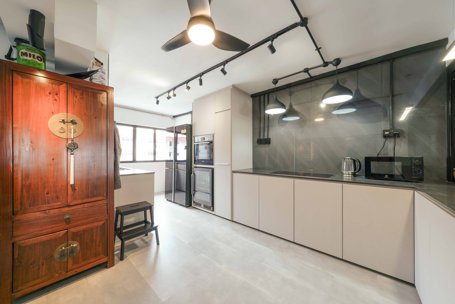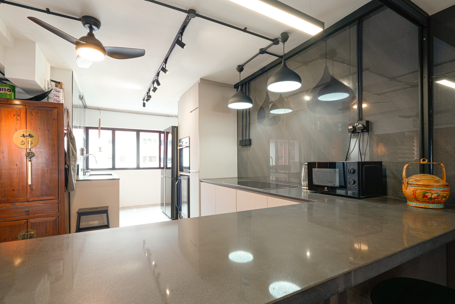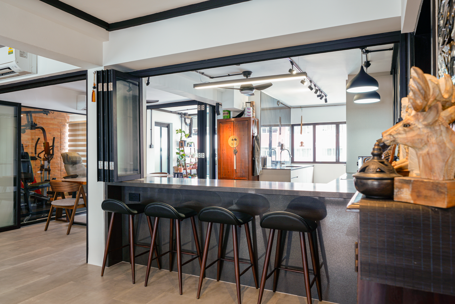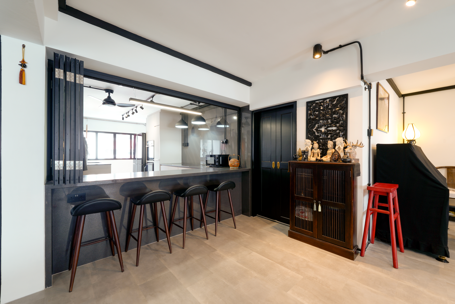Marsiling 134
Project: Antique Hermitage
Traditional Asian craftsmanship meets Modern Industrialism in this Marsiling resale flat. It is two themes that you might not have expected to work together, yet the elements somehow manage to harmoniously blend together.
A lot of it has to do with the monochromatic colour palette, which both design movements share. The cavernous living space has been built for entertainment. You have your typical living area, built for your day-to-day familial interactions, and an extended space further back for special occasion gatherings.
An integrated breakfast bar offers you plenty of options for grabbing a quick morning bite, as you gaze into the scenery through the windows in the vast open-concept kitchen. And the expansive space continues even into the bedrooms.
With no shortage of square footage, the designers have opted to section one portion of the Master to serve as a dedicated walk-in wardrobe. The bathroom here is generously-sized too, and doesn’t strictly adhere to the design theme. Again, that is intentional, and is a move that works, adding some nice little touches to offset the surrounding space!





